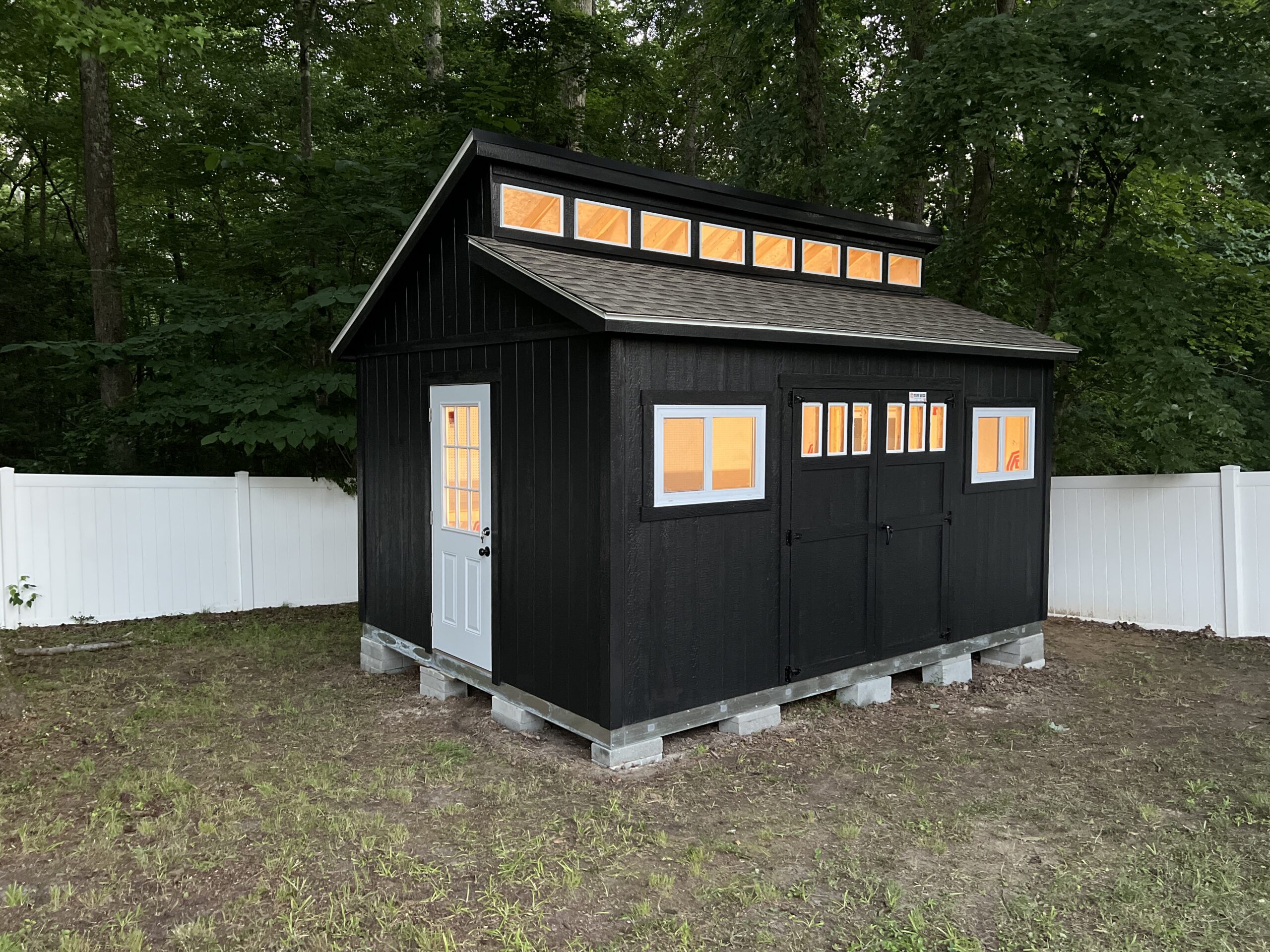Cass Smith has made her home a DIY paradise. But with all those projects, she needed a workshop and room to keep her gear and tools organized. Cass worked with our team to design the ultimate backyard workshop and tool shed, fitting for a DIY enthusiast. With her new Tuff Shed building, she could get a head start on her workshop while leaving plenty of room for personalization.
Cass started her workshop design using our Online Design Tool. Beginning with a Premier PRO Tall Ranch for extra height, she factored in her plans for the building in every aspect of the design. Most importantly, a clerestory roof for natural light and double doors for room to move materials in and out easily. She also considered future plans for her backyard, with an additional door on the end wall leading to an outdoor living space.
Since Cass has such a DIY focus, we thought she (and our followers) would enjoy a tour of our factory to see the prefab process. After all, if she wasn’t building the workshop herself, she wanted complete confidence in the materials. And that’s just what she got.
Follow along with Cass’ whole Tuff Shed experience, from the factory tour to installation day, with the video below.
Feeling inspired for a backyard workshop of your own? You can get yourself a shed like Cass’ with a:
12×16 Premier PRO Tall Ranch
- Black Magic Paint
- Clerestory Roof Upgrade
- 9-Lite Residential Door
- Double Shed Door
- In-Door Vertical Transom Windows
- (3) 3X2 Windows
- 16 ft. Workbench
- 16 ft. Pegboard
- House Wrap (a must if you plan to insulate your space)
Of course, you can’t keep a DIY’er from starting a new project. Cass immediately got to work with a few customizations of her own. You can follow along with her progress and see how the shed is shaping up on her social channels and website, linked below.
Website: https://cassmakeshome.com/
Instagram: https://www.instagram.com/cassmakeshome/
Pinterest: https://www.pinterest.com/cassmakeshome/







Cass has now convinced me that I need a tuff shed love what she’s done!