Relaxation retreats come in many different styles, whether a rustic shelter with a cozy fireplace, a sports center filled with memorabilia, or even a peaceful artists’ workshop. For Diane Sikokis, the perfect getaway is a combination of gardening space and reading nook.
For several years Diane and her husband have made use of Tuff Shed buildings for storage and utility purposes. These buildings were certainly useful, but for Diane, they also inspired her to create a space of her own. Their vacation home nestled in the forested mountains of Strawberry, Arizona was the perfect location for a dream garden getaway– a reading and gardening space. As Diane began plans for her relaxing retreat, she knew that no other building could compare to the quality of materials and service she experienced with her prior Tuff Shed buildings.
“It’s such a quality product that goes up quickly and is customizable,” says Diane. “They can be used for anything, whether utilitarian, a personal get away space, hobby, anything.”
While designing her retreat, Diane searched for a style that could accommodate a set of refurbished French Doors that she found, knowing that they would necessitate a tall building. Diane selected the Pro Tall Ranch model and increased the roof pitch to 7/12. She also added two skylights, three 3×5 windows on each side, and one 3×4 window on the back wall for plenty of ventilation and light to provide a well-lit reading area. The most difficult part of her customization came when selecting an exterior paint scheme but after a bit of helpful counsel from Tuff Shed salesman Bobby Clark in Phoenix, Diane was able to pick the perfect combination.
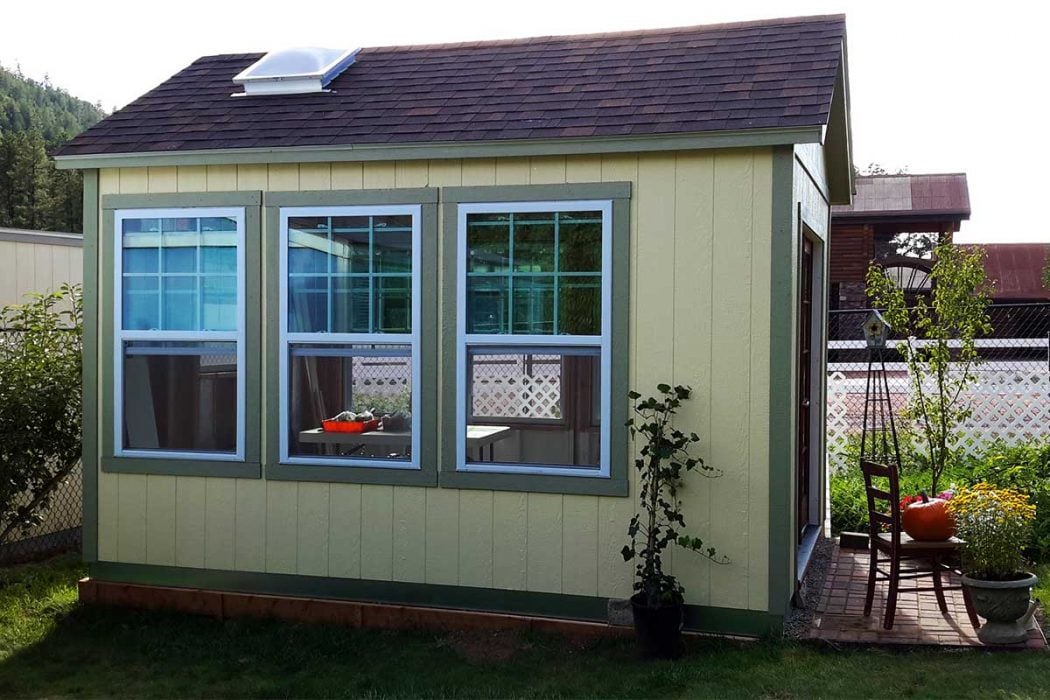 A seasoned Tuff Shed owner, she was already familiar with the easy installation process, but showed extra interest when it came to her own retreat. On installation day, Diane set up her lawn chair and watched her garden getaway come to life.
A seasoned Tuff Shed owner, she was already familiar with the easy installation process, but showed extra interest when it came to her own retreat. On installation day, Diane set up her lawn chair and watched her garden getaway come to life.
“It completely exceeded my expectations,” she says, “and everything just came out so perfectly; it was more than I could have imagined on paper.”
For the interior of her garden getaway, Diane is designing it to match the “Country French” style of her main house. Her husband jokes, “It’s like the house had a baby.” Plans are in place to paint the inside of the shed and install a brick floor, furnishing it with potting benches and wicker seating. Extra ambiance will come from a miniature water fountain and a sound system, while lanterns and a hanging candle chandelier will provide light during evening hours.
Diane looks forward to many hours of gardening and reading in her new retreat, saying the investment is, “ a little like going on a major vacation, but instead of one trip I have a garden cottage to visit in my backyard forever.”
*Edit: Since we last interviewed Diane, she has dedicated herself to decorating her backyard retreat. We’ve attached photos of the decorated interior and exterior.






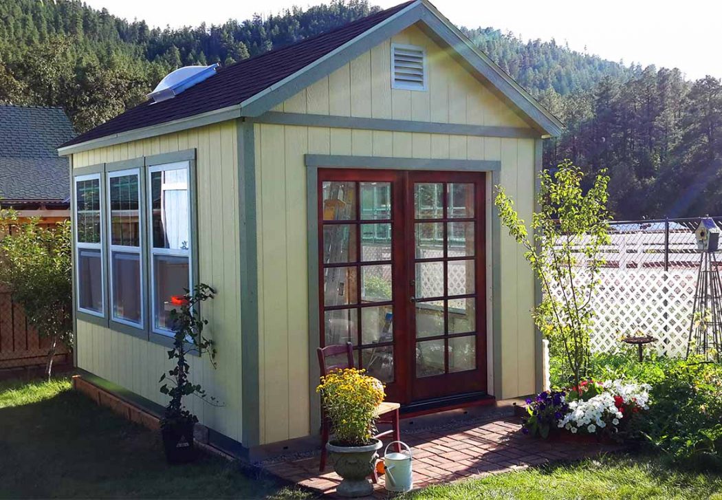
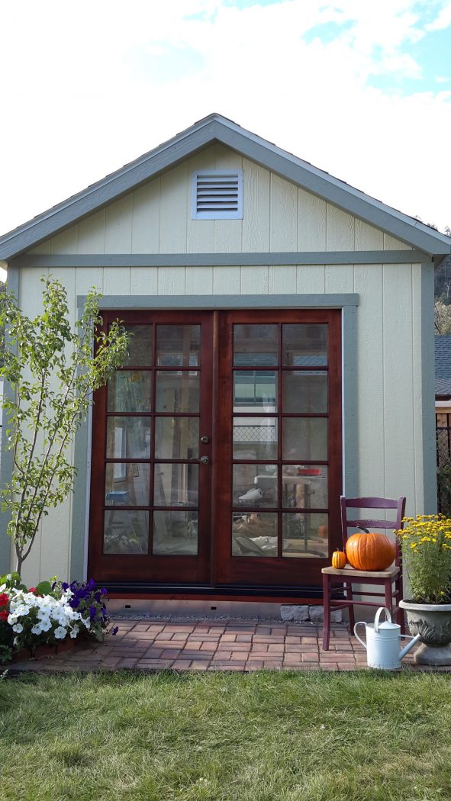
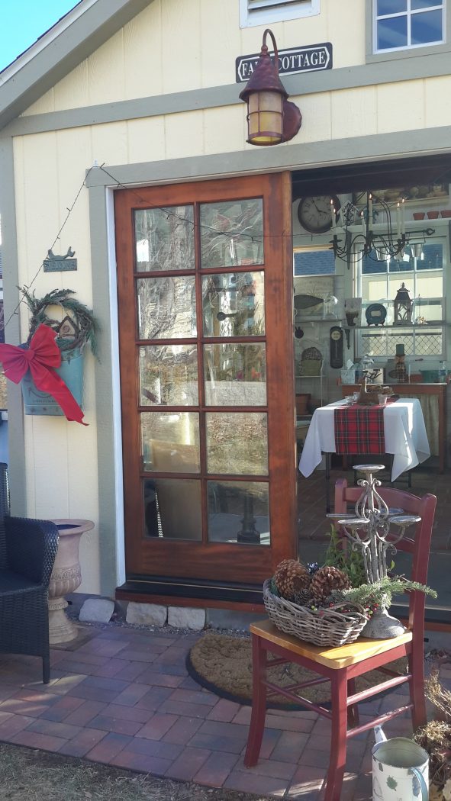
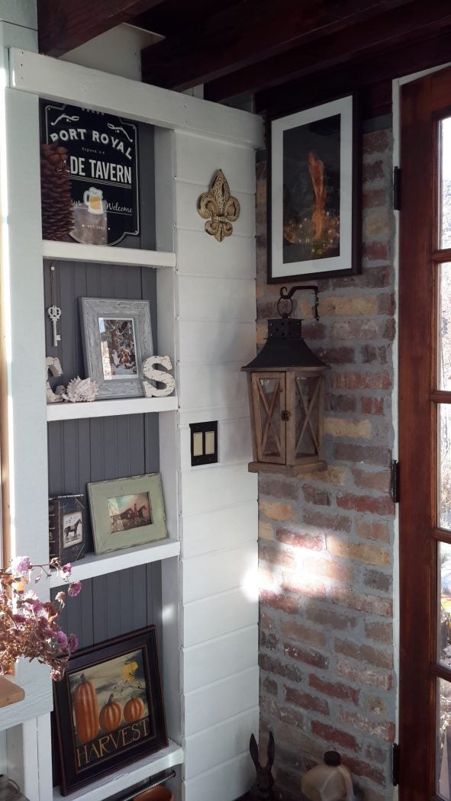
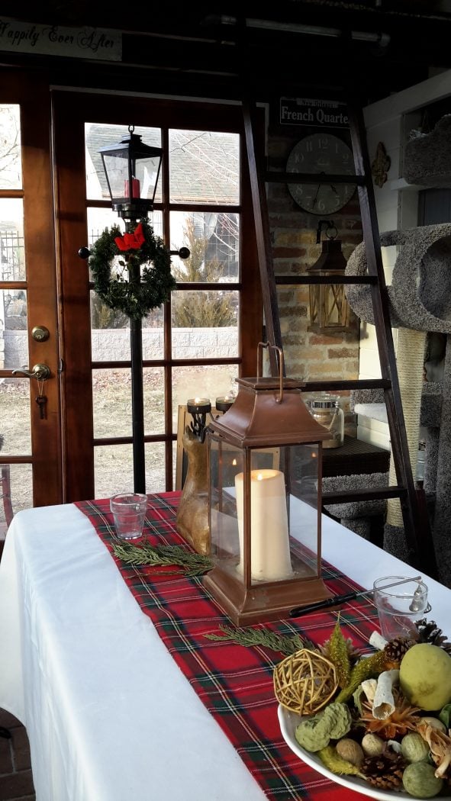
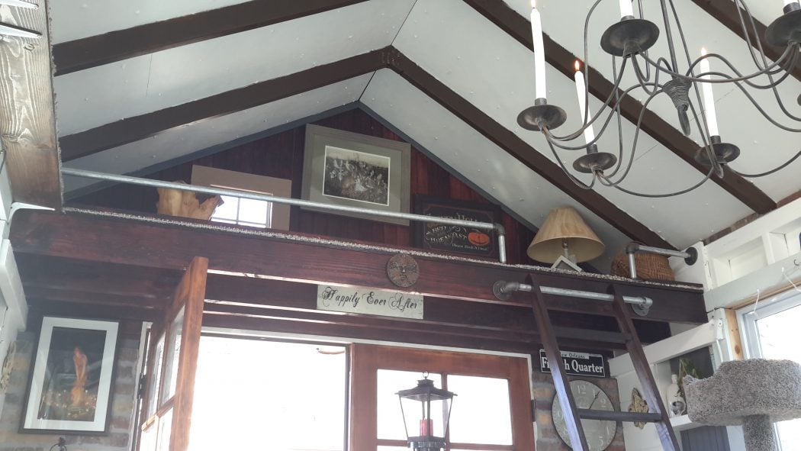
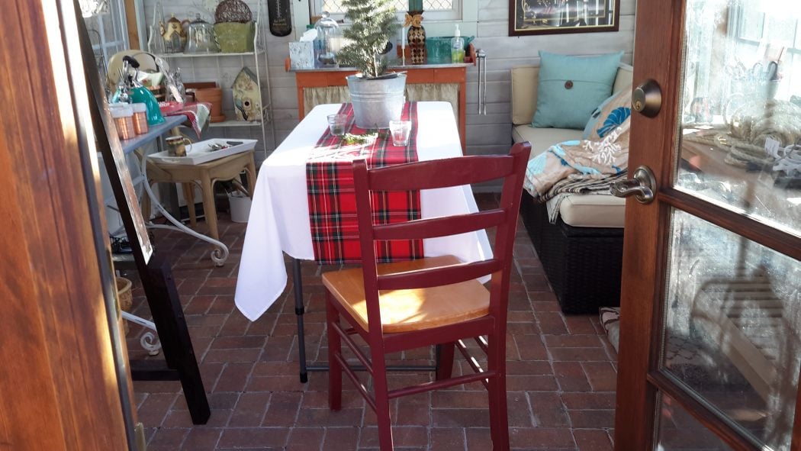
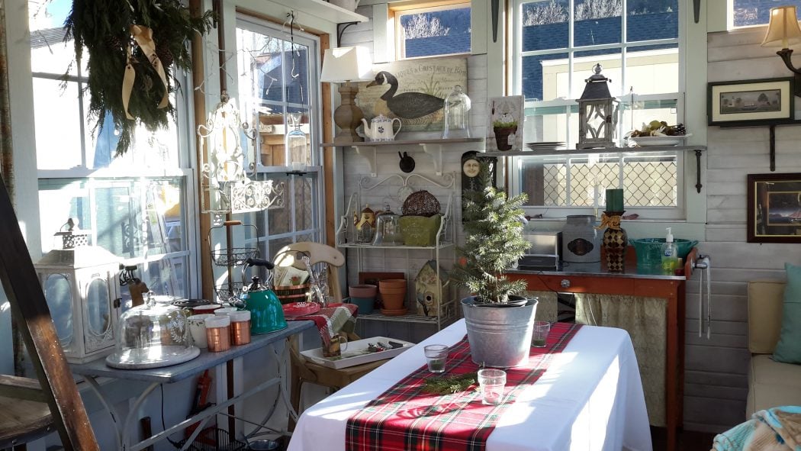
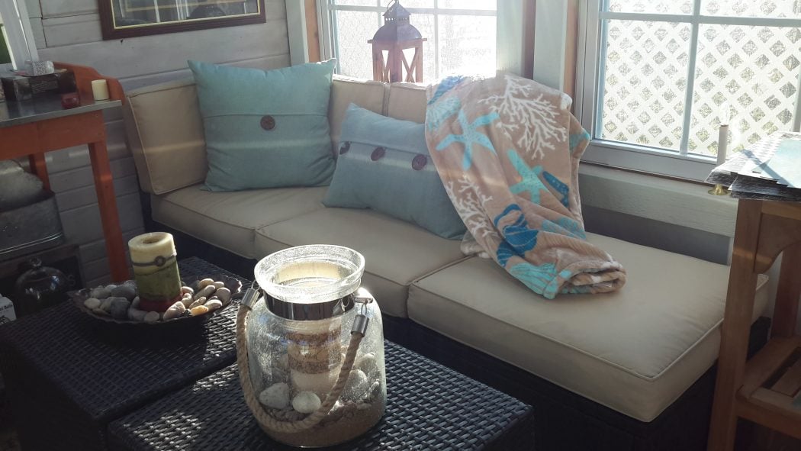
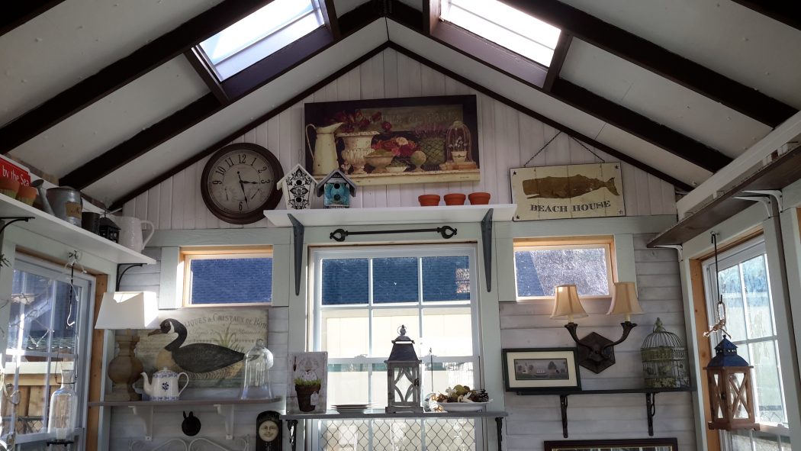
could someone phone me on the shed above … need to talk about duplication cost..and also about some other things. thankyou. carol
Wow! How innovative is Diane to make this Tuff Shed one of the most creative retreats I have ever seen. She and her husband creatively made it into a spa-like slice of heaven. I am sure Tuff Shed must be proud of Diana’s ingenuity. I would like to see the interior when Diane has installed the chandelier. I can’t wait to see it. Please follow up with more cool pics. Great job Diane!
This is what I want, how much did it cost?
Hi Carey, Thanks for your interest in Tuff Shed. I’m not sure how much it cost? It’s a custom building, and Diane had already owned some of the material such as her French doors. If you email me at [email protected] with your zip code and a good contact number, I can have a local representative help you put a quote together for your She Shed. Thanks.
Am interested in a 10 x 12 version with 8ft walls and sliding glass doors on both long sides, and a residentisl door and small window on one end, windows on the other end. Ballpark figure
Hi Jim,
Please email me your zip code and a good contact number at [email protected]. We’ll have a representative contact help you put together a quote based on where your location.
Would someone please contact me about the shed above. I would like to find out an estimated duplication price.
My zip code is 95946
Hi Julie,
I forwarded your request. Someone should be in touch with you soon. Thanks.
Can someone please provide me with the dimensions of Diane’s shed. Is this a 12×14? What is the height of the pitch and side walls? Thank you!
Hi Renee – that was a pretty close estimate on size. This building is actually 10×14. I’m not sure about the sidewall height, but if I had to guess (the door height looks to be a standard 6’8″) I would say it looks to be 8′ tall. Roof pitch is a 7/12.
Thanks.
I would like the approximate cost of Diane’s shed. Same windows & doors. Thank you.
Hi Teresa,
The windows and doors from this shed were previously owned and refurbished by Diane, the owner. If you’d like to email your zip code along with a good contact number for you to [email protected], we’ll put you in contact with a local sales representative to answer any questions you may have.
How much does something like this cost? And how long does it take to build? Also is there electrical?
Hi Clarence,
I’m not sure what the price of this cabin came out to in the end. The customer worked with a local Tuff Shed Sales & Design Consultant to create this custom shed and used personal, refurbished components as well. When we interviewed Diane she hadn’t yet set up electrical in the shed yet, but many Tuff Shed owners do have electrical installed in their buildings. If you’d like to email your zip code and a good contact number to [email protected], we’ll put you in contact with your local representative to answer any questions you have. Thanks!
I am completely in love with this shed! So beautiful!