Adding a home workspace is a perfect opportunity to add value to your property. When Herb and Jenae were first beginning their plans for a home renovation, they couldn’t decide on a design that fit their needs and their timeline. But at Tuff Shed, they found just the thing they were looking for. Jenae and Herb’s studio solution is exactly what their backyard was missing.
Herb and Jenae truly needed a multipurpose space. “We needed our new addition to function as a workspace, home gym, rec room, and a space for guests to stay if we could manage it,” laughs Jenae. “But we loved the layout of our home and just couldn’t imagine adding on a whole new room.” After some research, they stopped by our El Paso showroom and fell in love with our modern Premier PRO Studio. Utilizing our online design tool, they put together a 12×24 Studio outfitted with oversized windows and custom doors.
Jenae truly enjoyed the opportunity to design a custom shed online. “There’s so much customization available, and it was so great to see our future shed in real-time and design it to fit the vision I had in my head.” And as soon as the Tuff Shed team installed their new studio, Jenae and Herb got to work finishing out the interior to fit their vision as well.
One Perfect Workspace
The 12×24 studio gives them plenty of room to create a flexible space. The floating desk in one corner makes room for an office for both Jenae and Herb, with the option to move a workspace to the sitting area. Their stationary bike can be moved around the space as needed, and the cozy couch transforms into a sleeper sofa for guests. For a tall list of uses, their shed certainly does it all and more. “We just love it. It’s exactly what we had hoped it would be, and we’re so grateful that there was such a perfect option for our needs,” says Jenae.







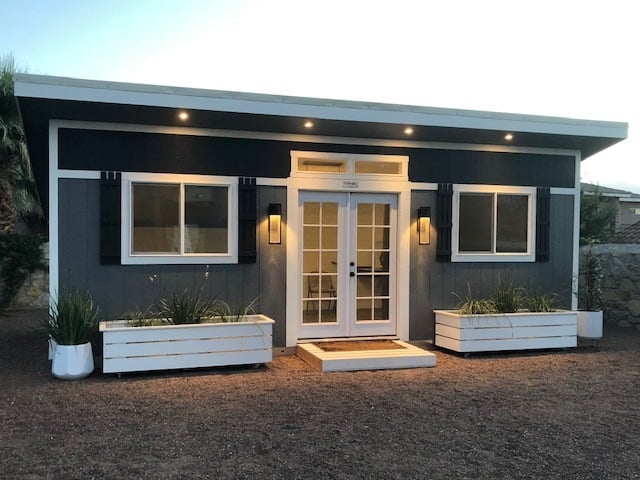
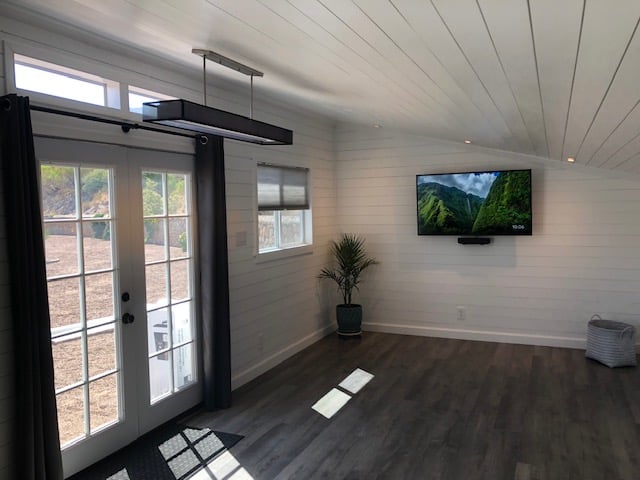
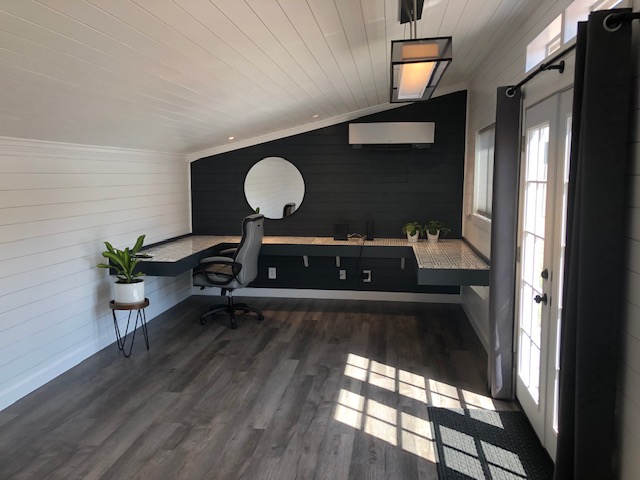
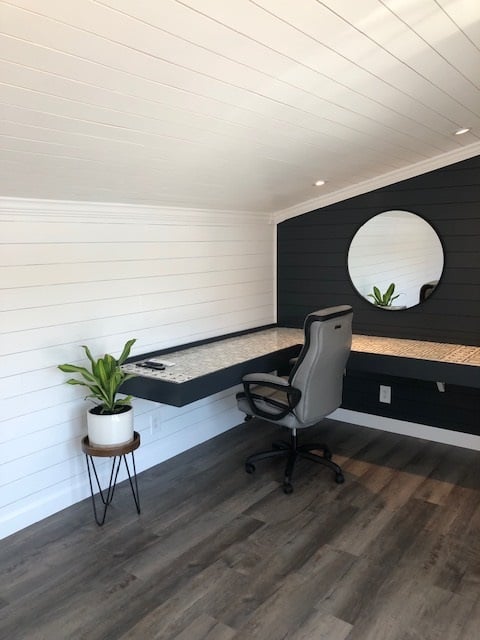
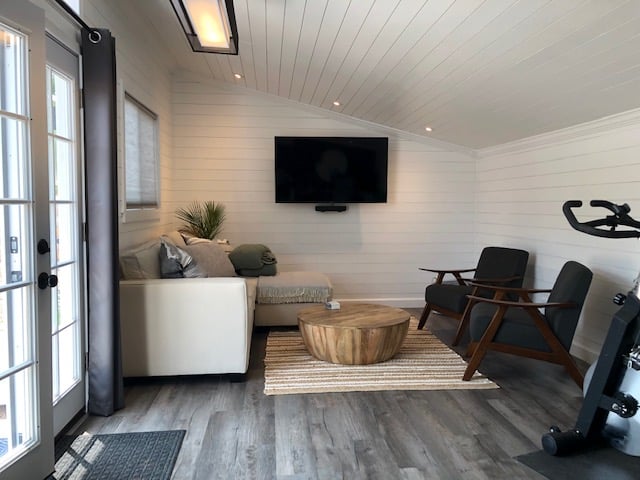
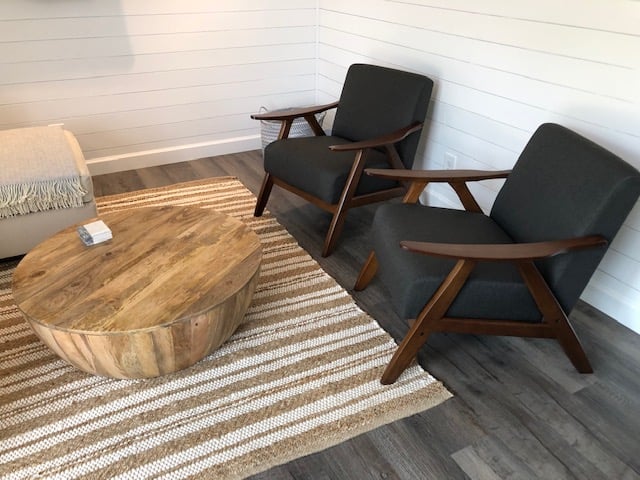
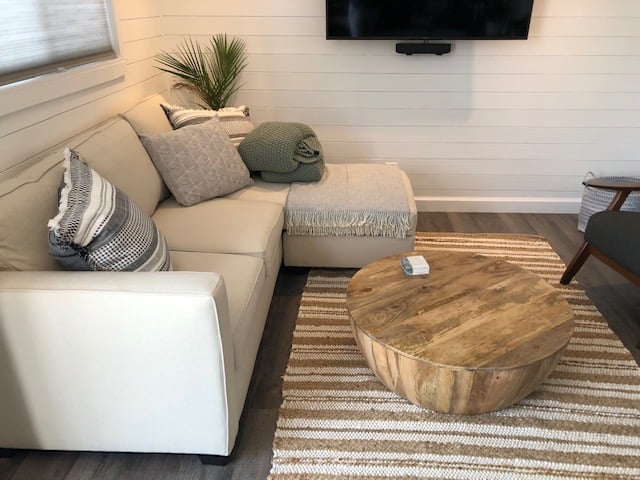
Hello Herb and Janet
We live in Santa Barbara County, CA and will design a Tuff shed for our needs. I would love for it to be a multi-use space as you designed it so beautifully; however, we are in dire need of storage space and aim to put two Tuff Sheds with a walk space in between them for our tools, paints, recreation equipment, etc. We aim to stay under our county’s requirement permit. Curious, did your County require permit for the 24’x12′ size, especially that it has been electrified? Do you have any “words of advice?” We have laid out a durable, storm water sustainable foundation without having to build a cement/concrete slab which requires a permit.
Hi Sabrina,
This is Jenae, it’s our shed. Yes the city did require a permit prior to the build and I was a bit worried about it the time and the process to acquire one. It was actually very quick and painless. Tuff Shed already has contacts in the city and it was not very expensive at all. Simple form, pay, verify location the shed would be placed, and got the permit quickly. If I recall the process took about a week or two tops. They did have to see the house lot area and make sure we met city code # of feet away from fence/rock wall. Totally doable.
Hi Sabina, This is Jenae the home owner of the shed. We also ran into that situation and actually did have a second shed built at the same time for our tools, lawn mower, etc. It matches the same style of the bigger shed because we were able to customize it by adding top windows. It was the right thing to do too because we don’t get the smell of gardening soil, gasoline, etc. The permit was only needed for the big shed. The smaller was good to go. Email me and I’ll send you a picture of our ‘twin’ side shed.
I like this place but I would need more out of it. Like a restroom a sink and kitchen and twice the size is that possible with tuff shed?
Hi Sonia, we can certainly help with a larger size, but our teams specialize only in the outer shell of the building, so any additional interior finishings will need to be completed by an additional contractor.
Hi Sonia. This is Jenae, home owner of the shed. We too wanted a bathroom/sink. For this particular shed it’s probably no big enough. We did talk about adding almost a side shed connecting to it for a bathroom. What stopped us though is that the back wall is only 6’ high and not enough for an ‘add on’ door’. So it’s one of those things we did compromise when finishing it out.
I love everything about this and would like to know the cost for one to be delivered in Troy, NY 12180
Do you get our permit? Please give me a quote & timeline with the 6 month financing. I close on my house there on 11/5 so I would like to have this in place by mid November. Thank you
Hi Jean, your local team will be happy to help with a quote and answer all your questions. You can find the contact information for the team nearest to you here: https://www.tuffshed.com/locate/.
How much is the cost?
Does the shed comes finished inside?
Hi Amy, Janet and Herb’s studio features a few custom options but you can design a similar style using our Build A Quote tool here: https://www.tuffshed.com/products/#/details/Premier%20PRO%20Studio/. Our team specializing only in building the outer shell of the studio, so all interior finishes were completed by Janet and Herb and an additional contractor.
This is Jenae. It’s our shed. Tuffshed set up the wood foundation, put the shell up and installed windows. From there my husband and I completely did the inside, minus contracting electrical to be professionally installed. We put in insulation, shiplap, painted, built the floating desk, flooring, etc. I had to paint the outside too so it matched our house color.
How did you go about putting in insulation and shiplap? Any guides you found useful?
Hi Joshua. The studs Tuffshed put up were standard width and we purchased rolls of insulation for the walls and across the ceiling beams. An air compressor stapler was a must have. After the electrical was wired we finished cutting and putting in the insulation rolls. The corners and ceiling joints, around windows with spray insulation foam.
If the shed is going to be a studio ADU, is the Wood Foundation enough or would a cement slab be better?
Is the shed insulated?
Looks great! What Is the floating desk made with? Any tutorial you could direct me to?
Hi Michael. We designed the floating desk ourselves. It is stabilized on the wall studs and anchored around 8 joints. We used a bolt and rod through 2 x4s angled out to the edge of the desk. It was built before finishing off the insulation and shiplap.
I am interested in this design to create my own office space next to my pool
I would like to know the base price of the 12×24 pro-studio.
Hi Douglas, you can find the base price for a 12×24 Premier PRO Studio here: https://www.tuffshed.com/products/#/details/Premier%20PRO%20Studio/. Just select the Size & Pricing tab and a price list will load.
Hi how much did this shed cost total? How was your permits?