A studio and storage to match the home.
Spencer Gibb can’t get enough of Tuff Shed. After his first great experience with Tuff Shed, he was itching for a new project. Spencer needed a separate office that fit within the code requirements for his property. To get the style and look he wanted he chose a Premier Lean-To.
Working again with Sales Design Consultant Tim Thornton, Spencer began planning for an 18×8 building, with 8×4 glass panel doors. The structure was modified for the doors to slide into pockets in the interior wall. In addition to a full wall of glass panels, Spencer added multiple transom windows on both sides of the studio to bring in extra light.
Spencer keeps coming back to Tuff Shed because, as he states, “It’s a totally customizable, quality product. If you prepare, study, and think about what you’re doing you can make the perfect structure.”
The exterior has a retro-modern look which is also mirrored in the interior. Spencer’s design inspiration came from a 1960’s California Beach Cabana style. To finish out the office, Spencer installed insulation, faux brick paneling, pine boards, and vinyl flooring. The electrical work is in the final stages of completion.
In addition to his new office, Spencer needed a storage solution. So, he designed and purchased a custom Garden Hutch with transom windows and a special overhang that would compliment his home and office. For added privacy, Spencer applied a frosted cover to the transom windows.
To complete his Tuff Shed buildings, Spencer added decks to the front of each building for a welcoming exterior. At night his Tuff Shed buildings are lit, drawing attention to his retro-modern miniature compound.
Stay tuned for the final blog in this series to learn about his first experience with Tuff Shed during a philanthropic project for a local Austin family.






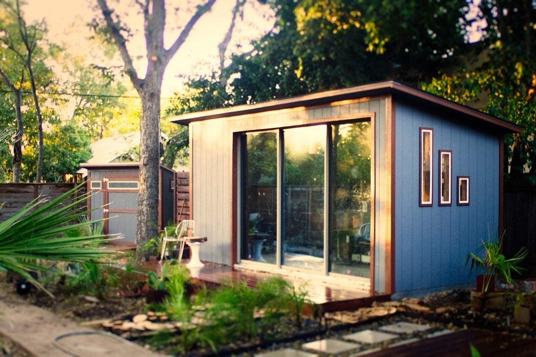
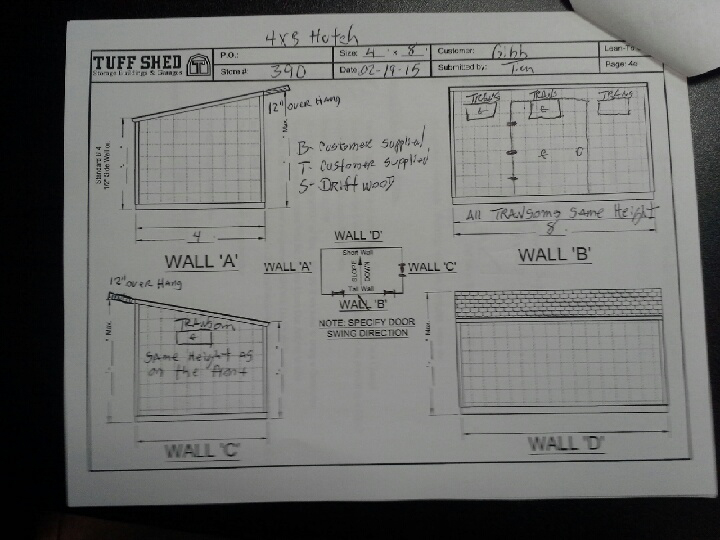
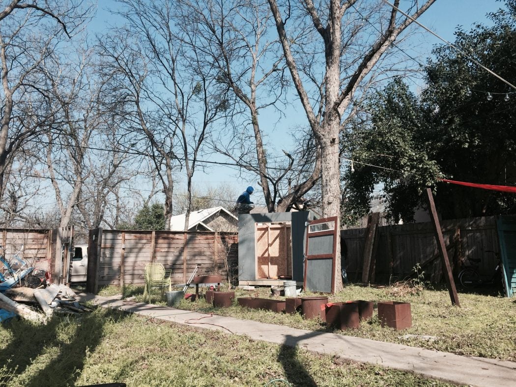
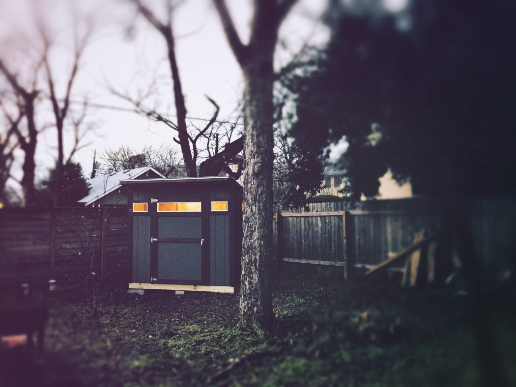
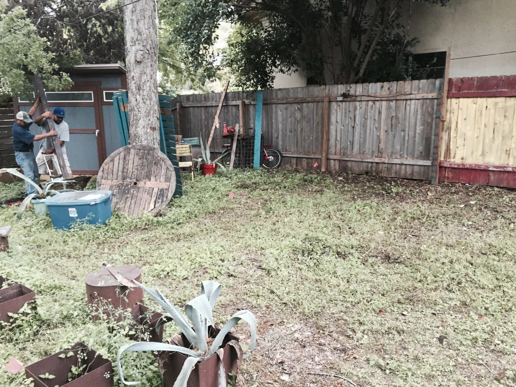
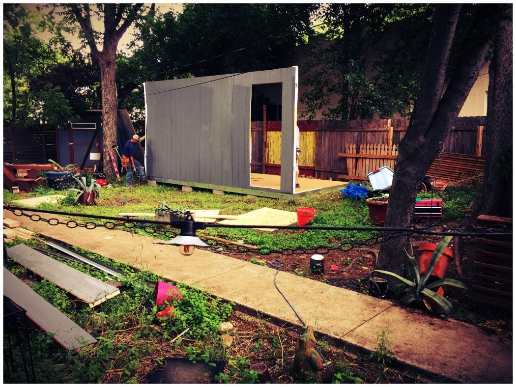
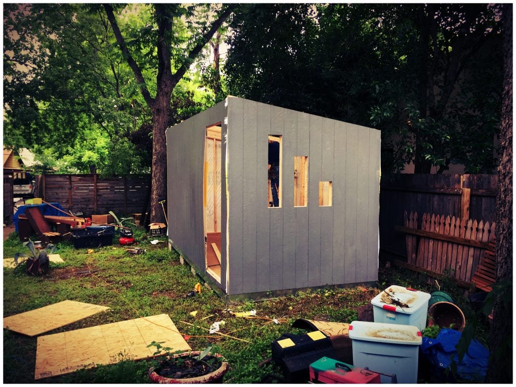
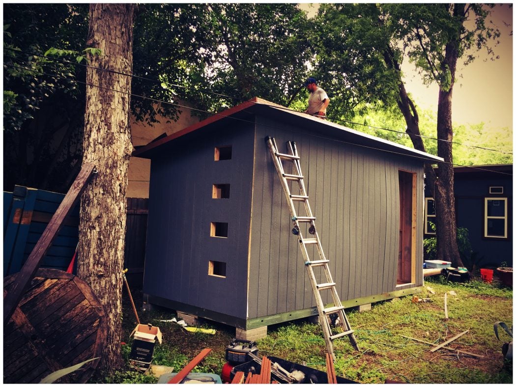
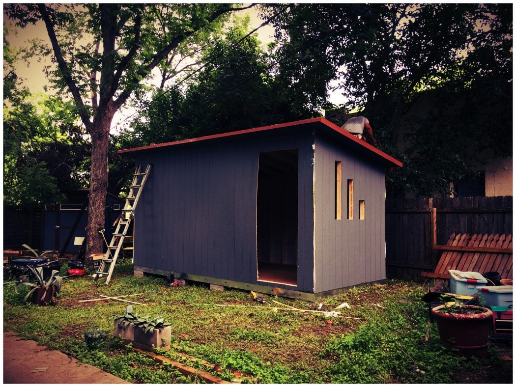
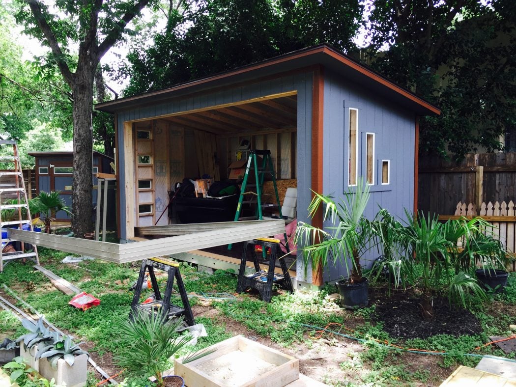
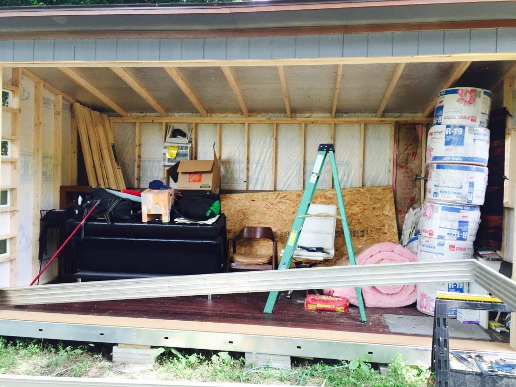
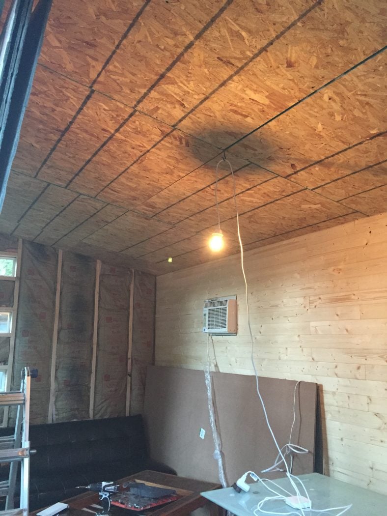
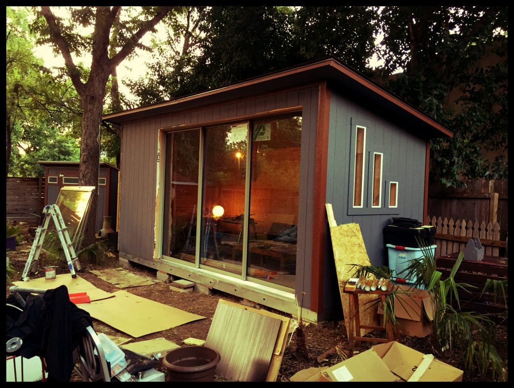
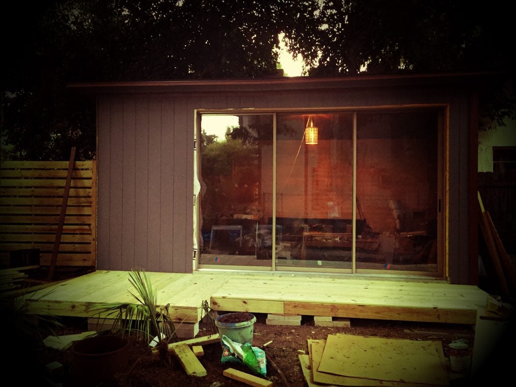
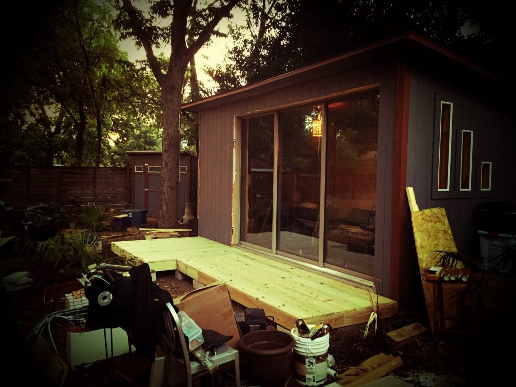
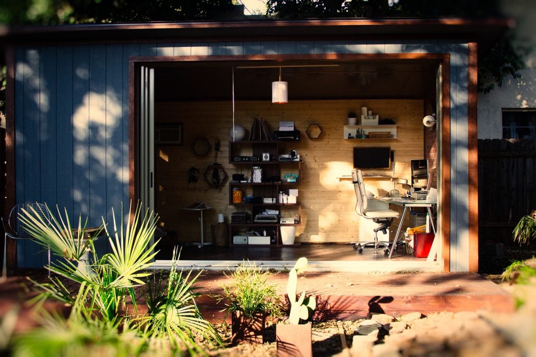
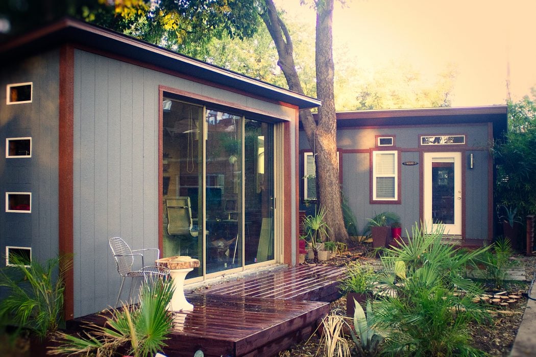
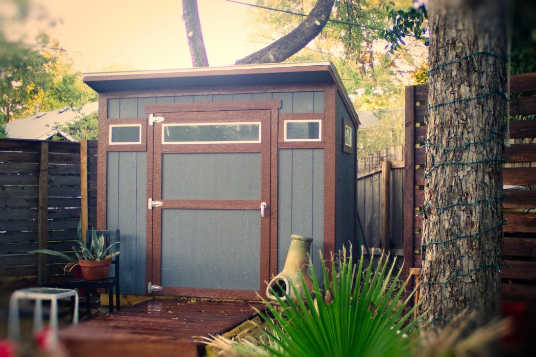
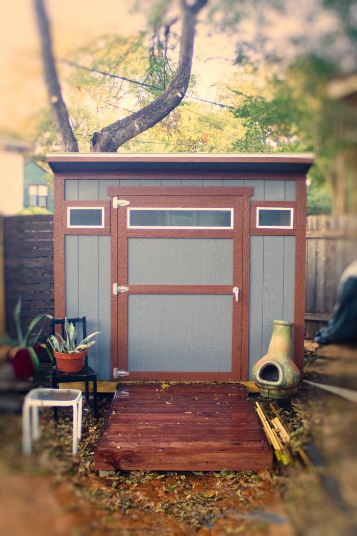
I would like to price a studio. 10×24
Mike Gauthier
Hi Mike,
I went ahead and forwarded your request and number to our Customer Service Support team. They’ll be in touch soon. Thanks for your interest in Tuff Shed.
What are the dimensions and price of the garden hutch shown on this site?
Hi Sally,
You can use our Build-A-Quote Configurator to get a price estimate for the Garden Hutch based on your region. If you need more of a custom build quote please feel free to contact us at [email protected] with a good contact number and your zip code. Thank you.
Hi Sally,
It was just a 4×8 Lean-To Hutch. I know prices vary from area to area so you’d have to check with your local Tuff Shed people. But, it wasn’t much more than the basic price of that style. All I did was get creative with where I put the door, and the transom windows are less expensive than you’d think. Supplying your own paint (they paint it for you) can save you a liuttle money too. I needed that option to match the rest of my house and other Tuff Sheds (as you can see…..) Getting creative with Tuff Shed doesn’t necessarily mean it cost more! Love these guys:)
I love the design of this studio, and especially the three-panel glass doors the slide into the wall! Is this something that tuff shed will do, or did the owner install these glass doors after-the-fact?
Hi Sage,
The sliding glass doors were an idea of Spencer’s own! He and the Tuff Shed team came up with a design that fit around the doors and worked from there.
Hi to all concerned (Sage especially!),
First to address the Office Structure from Part 2. Thanks for the compliments on the vertical transom windows. Actually very easy to do. Just a case of “thinking outside the box”. Tuff Shed actually offer a wide selection of transom windows of different widths (and inexpensively), but not all are advertised, so just ask. I chose to mount them vertically. Easy to do if you just attach them to the 16 on Center studs, as they fit just about perfectly.
The glass door installation was a little more tricky and yes, I did do it myself, but I worked it into the original design plans with Tim Thornton at Tuff Shed. So the structure was built allowing for the doors to be installed later. The ones I chose do slide all the way open. A mistake that I made, and to be quite honest, so did Homer at Tuff Shed (no offense intended, Homer), was that the header that was installed to support the doors was not strong enough to support the doors, even though I provided the weight, height and dimensions of the doors. It was an experiment that I know they had never done before, so I forgive. Anyway, simple fix: If you are going to copy my design, then install a stronger header at the front horizontal. This is because if you want doors all the way across, there are no supporting studs, A 2×8 at least or an LVL is needed. The latter can be expensive (around $100 for one piece of wood), but it will support the door with no sagging. Of course the problem with sagging is that the doors will stick, especially seasonally. I had to go back and fix this myself, which cost extra money, especially since I had to undo things that had already been done. So there you have it:) Talk to your Tuff Shed people in advance.
Now to my bathroom door in the apartment from “Part 1”. I made it myself from reclaimed fence wood. Sanded, stained, sealed and laid over 3/4″ Birch Plywood. The sliding barn door rails were bought from Amazon for about $100 and are easily customizable. The door itself cost me about $30 to make as I already had wood from an old fence and then just bought stain and satin polyurethane. I make a lot of furniture and fixtures from galvanized pipe, so the door handle was about $10 to make. If you don’t have fence wood around, then use pallet wood. It’s free on Craigslist:)
As for the kitchen, it was mostly IKEA, slightly customized by me, and all of the appliances were from Compact Appliances, who specialize in tiny house stuff. Not expensive either. I recommend calling them before you order, as the people’s there are super helpful and will give you great advice as to what products are getting the best reviews.
I hope this helped!
Sx .
How much for this exact setup? I would need 3
Hi Christian, unfortunately we don’t have the exact final price on this particular shed. If you’d like to email us at [email protected] with your zip code and a good contact number, we’ll have a local representative in contact with you to provide an accurate quote for your particular area. Thank you!
On the long office wall, it is finished in a type of knotty pine. What type of boards are those, their dimensions, how did you secure them, and how did you finish them? I would like to know how to replicate that wall and try to figure up the expenses involved in doing so. I am getting a 16×24 Tuff Shed for a home and I have to cover that insulation with something and I don’t want the tedious process of sheet rock (tape and bed, sand, repeat, prime, texture, paint, etc). I want a rustic look, but am also on a budget. Any ideas are appreciated!
Kay
Hi Kay, thanks for reaching out. We’ve had quite a few customers finish out the interior with tongue and groove pine boards attached to the studs, much like what Spencer did with his office. Typically they finish out the boards with a stain. We hope this is helpful!